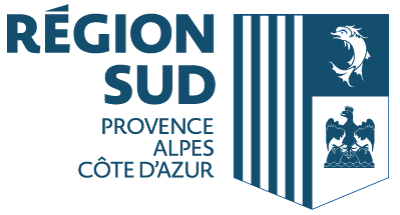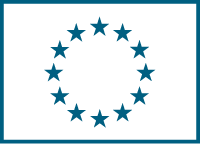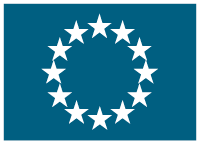Multifunctional company and administration building with logistics and cultural centre in passive house standard in sustainable timber construction
(BBMpassiv)
Date du début: 1 déc. 2001,
Date de fin: 31 mars 2004
PROJET
TERMINÉ
Background
The term âPassivhausstandardâ refers to the construction of energy efficient buildings that maximise used of renewables such as solar power and geothermal energy, while at the same time minimising the use of additional energy from non-sustainable sources due to their particular design and the materials used. Constructing an administrative building according to these standards is a way of creating a model that can both serve as an example of innovative construction methods and be a demonstration object for visitors from abroad.
The technical challenge derives from the need to optimise energy efficiency (achieved by following the Passivhausstandard), the requirement to use ecologically friendly materials (timber construction, renewable insulation material), the holistic approach (water usage, material savings) and the multifunctional requirements for the building.
By using ecologically friendly products and reducing energy consumption, the project contributes to the implementation of the Directive on the energy performance of buildings (2002/91/EC, of 16 December 2002) and the Kyoto Protocol. The project also contributes to two objectives of the 6th EAP: Tackling climate change by energy savings and sustainable use of natural resources, and management of wastes by use of ecologically friendly building materials.
Objectives
The project objective was to demonstrate that the âPassivhausstandardâ (energy efficiency standards) can be used in the construction of a multifunctional, multi-storey administration building. The project further made use of ecological construction material and eco-efficiency of materials.
- Construction of timber administrative building (ca. 2000m²) according to the âPassivhausâ energy efficiency standards (âChristophorus Hausâ)
- Establishment of a demonstration site for ecologically friendly construction techniques within the project consortium network (Catholic Church) as well for the region (Upper Austria)
- Demonstrating cost effectiveness
- Dissemination of results.
Results
The project was successful. For the first time, âPassivhausâ energy efficiency technology was applied to a multi-storey building for administrative and multi-functional purposes (2.097 m²). The use of ecological building material was optimised and a recycling-oriented wastewater concept was implemented the first time for an administrative building of that size.
The âChristophorus Hausâ received a âPassivhausâ quality certificate from the Passivhaus Dienstleistungs GmbH Darmstadt. According to the certificate, the heat consumption is measured at 14 kWh per m² per year (Passivhausstandard limit: 15 kWh/m²/a). The standard Blower-Door-Test showed a value of 0.4. This measurement gives a value for the exchange of interior air volume per hour (Passivhausstandard limit: 0.6) and is an indication of the airtightness of all constructions. The total annual primary energy consumption for heating, hot-water supply, ventilation, auxiliary current and regenerative cooling is measured at 49 kWh per m² (Passivhausstandard limit: 120 kWh/m²/a).
The house was designed as a circular timber construction. The building is supported by 51 solid circular timber pillars â winter-cut pine trunks, tested for their strength by ultrasound scans. The ceilings are supported by newly developed high-strength pillar carriers. By a special procedure, the glued laminated girder elements were bent, so that from the basically straight wooden parts a rotunda could be created. The lessons learned in terms of ecological construction, structural considerations and building physics, are a basis for substantial further development of the timber element construction principles according to the âPassivhausstandardsâ.
The timber construction consists of about 90 prefabricated elements, which were all completed in the workshops. The mounting took only 9 days. Insulating material for the walls was selected according to ecological criteria. As much of the building as possible â 754 m² â was insulated with hemp. Rock wool was only used on the outer walls for reasons of fire prevention. In addition, 154 m³ of cellulose was used as insulating material. A construction free of thermal bridges and an airtight fabric were the prerequisites for achieving the âPassivhausstandardsâ.
The good quality of implemented handcraft work resulted in a very good U-value of 0,11 W/m²K (limit for the passive house standard: 0,15 W/m²/a).
By using a sustainable water concept, substantial savings in drinking water consumption were achieved. All grey water and rain water is cleaned by three biological sand bed filter systems and fed to the service water cycle to be used for toilet flushes, car wash and plant watering. Low-flush toilets and waterless urinals are used. For the hot-water supply, a 6 m² sized solar system with a solar coverage of approx. 70 percent was installed.
The Christophorus Haus is saving 275,000 kWh annually compared to a conventional building. This energy saving corresponds to 75,000 kg of saved CO2 annually.
The cost of the Christoporus Haus was 1500 â¬/m², which is a good cost-benefit ratio taking into account the innovative aspects and the dissemination activities included in the project.
The beneficiary worked hard to promote the project and its central idea, organising three successful events to which the public, political representatives (Governor for Upper Austria), the architects and construction company representatives, as well as other experts were invited. For the âlearning attendanceâ activity, the beneficiary co-operated with partners from the MIVA network in Central East European Countries. The beneficiary issued invitations to Stadl-Paura in order to spread the idea of the Christophorus Haus. The project team invited and still invites experts, interested people and representatives as well as pupils and students. The Christophorus Haus is considered an ecological pilot project around which events can be arranged. Organised excursions to the house are continuing.
The project video report, which lasts 28 minutes, was broadcast by the Austrian Broadcast Company (ORF) and the TV station 3sat in October 2003. The LIFE program is mentioned in the report and the programme logo is presented in the trailer at the end.
Due to the projectâs success the Austrian Ministry for the Environment granted funding for technical monitoring of the Christophorus Haus. The monitoring activities started in April 2004 and provide an excellent possibility to post-evaluate the model calculations. First results of the monitoring show that the model calculation was very good and the Christophorus Haus is operating in a sound way.
The Christophorus Haus will act as demonstration building for future building owners in the ambit of the Catholic Church and development co-operation organisations, as well as generally for developers in the region. For the participating construction companies, the project offered the opportunity to implement a reference project in two new sectors: administrative building and multi-storey timber construction according to âPassivhausstandardsâ. It is likely the building will play an important role in promoting ecological construction in the region. Other European regions can benefit from the project by adopting the technology. As a consequence jobs in construction specialising in ecological technologies will be created.
This project has been awarded the title of "Best of the Best" from a shortlist of 24 "Best" LIFE Environment projects in 2004-2005




